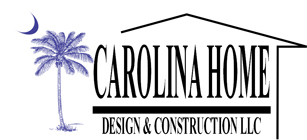Follow Us x
Carolina Home Design Offers 3D Designs of Your Project
Why 3-D?
Because it helps with the PLAN.
You might love a spice pull-out beside the range, or those glass-front cabinets by the sink. Maybe you just know you can't live without that big jet tub you saw in a magazine. And those blue cabinets you saw on the home improvement channel - yep, you need those too! But how can you be sure your choices will be accessible and functional? What if the item you choose doesn't fit? And will it even really look good? The 3-D design will help you see how your options fit into your space. We will help you make choices for your project that will meet your needs for functionality, budget, and of course aesthetics!
Because you will be AMAZED!
As part of the design process, you will see several views of your project. An illustrated floor plan gives you an idea of the layout of your project, but the three-dimensional view lets you experience it. You can see how that jet tub fits into your design, and you'll know if those blue cabinets are really for you. You will be able to "walk" out on your deck, "stand" in front of your sink, or "get in" your shower! If what you see isn't just what you have in mind, changes can be easily made with a few clicks until you are completely satisfied - and the project hasn't really even started!


